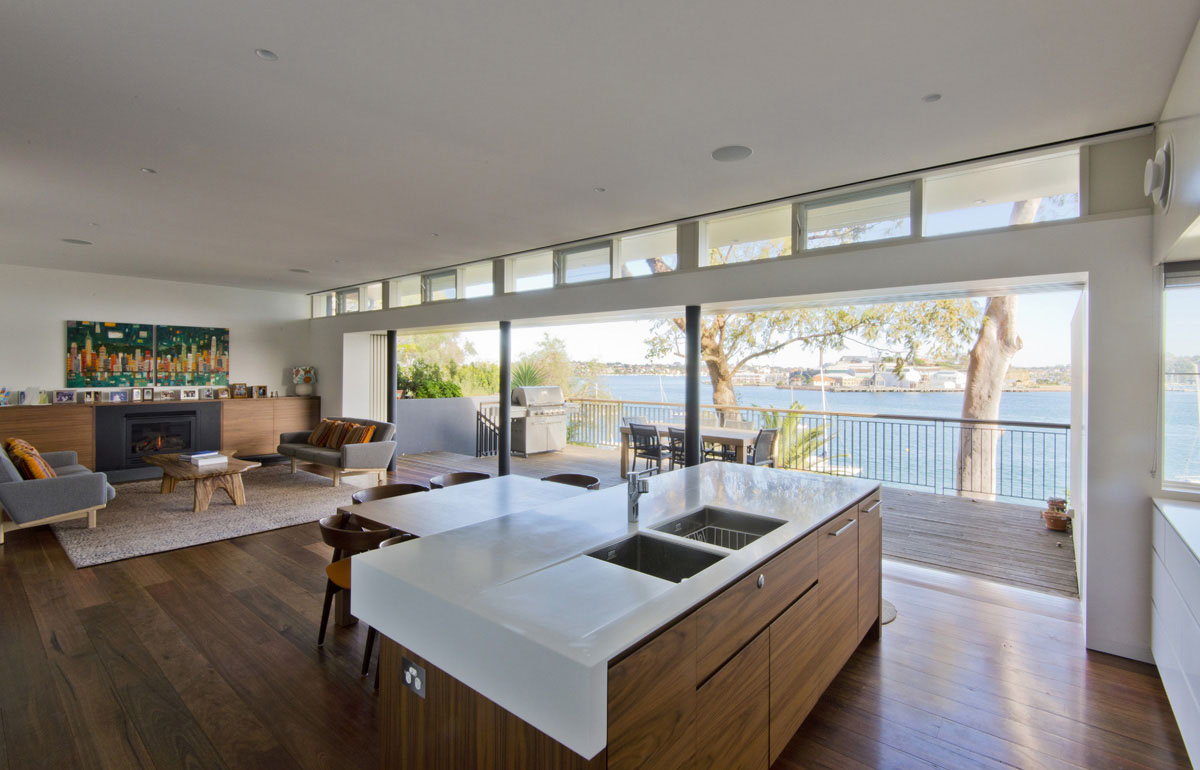Excavated and elevated: The key engineering challenge here was creation of a new basement excavated into sandstone, while underpinning to maintain the integrity of the large Federation period waterfront house. Features include an attic extension for master suite and modern harbour-facing rear extension including pool.
Architecture: Patonga Design and Connor & Solomon Architects, in association
Photography: The Guthrie Project






